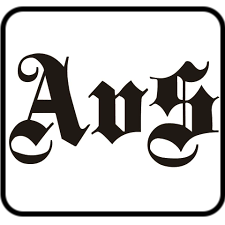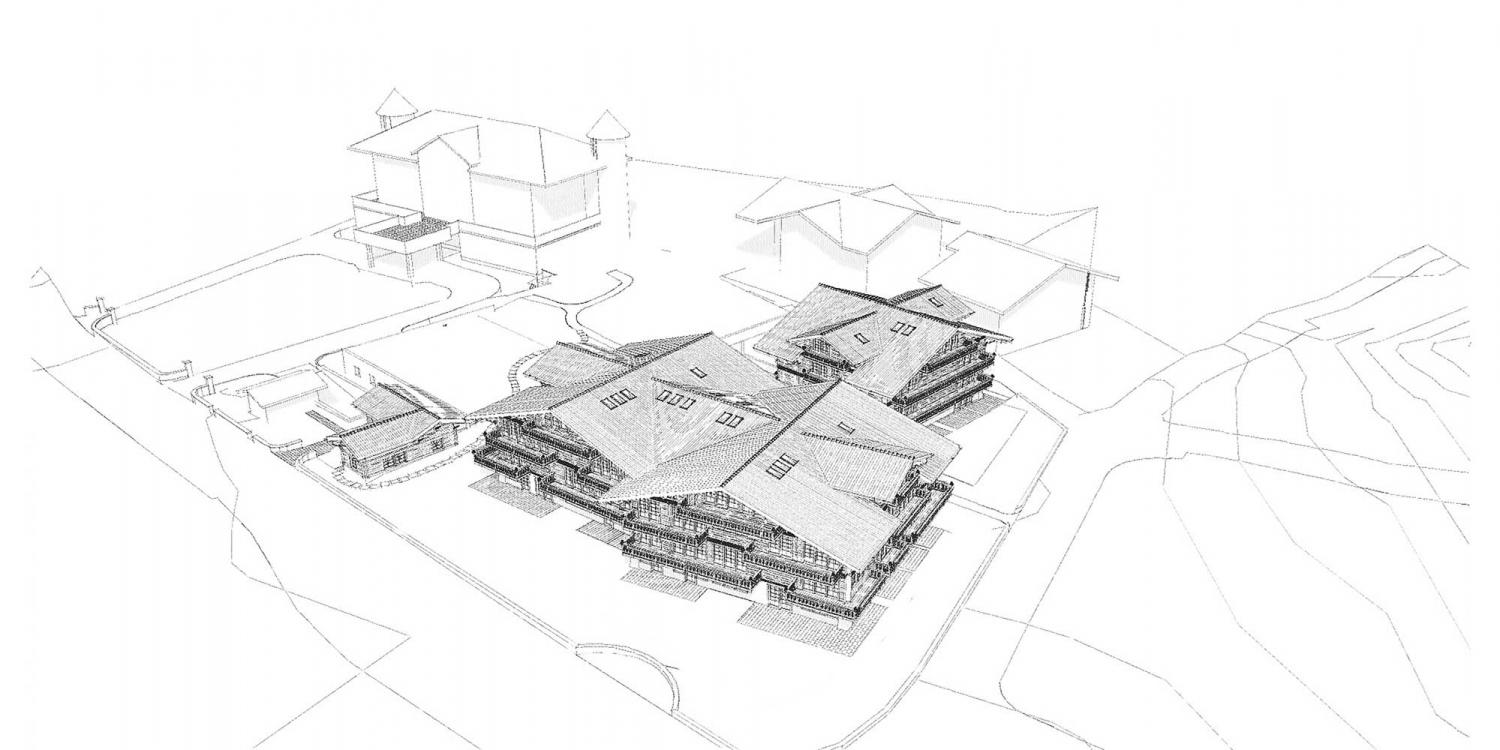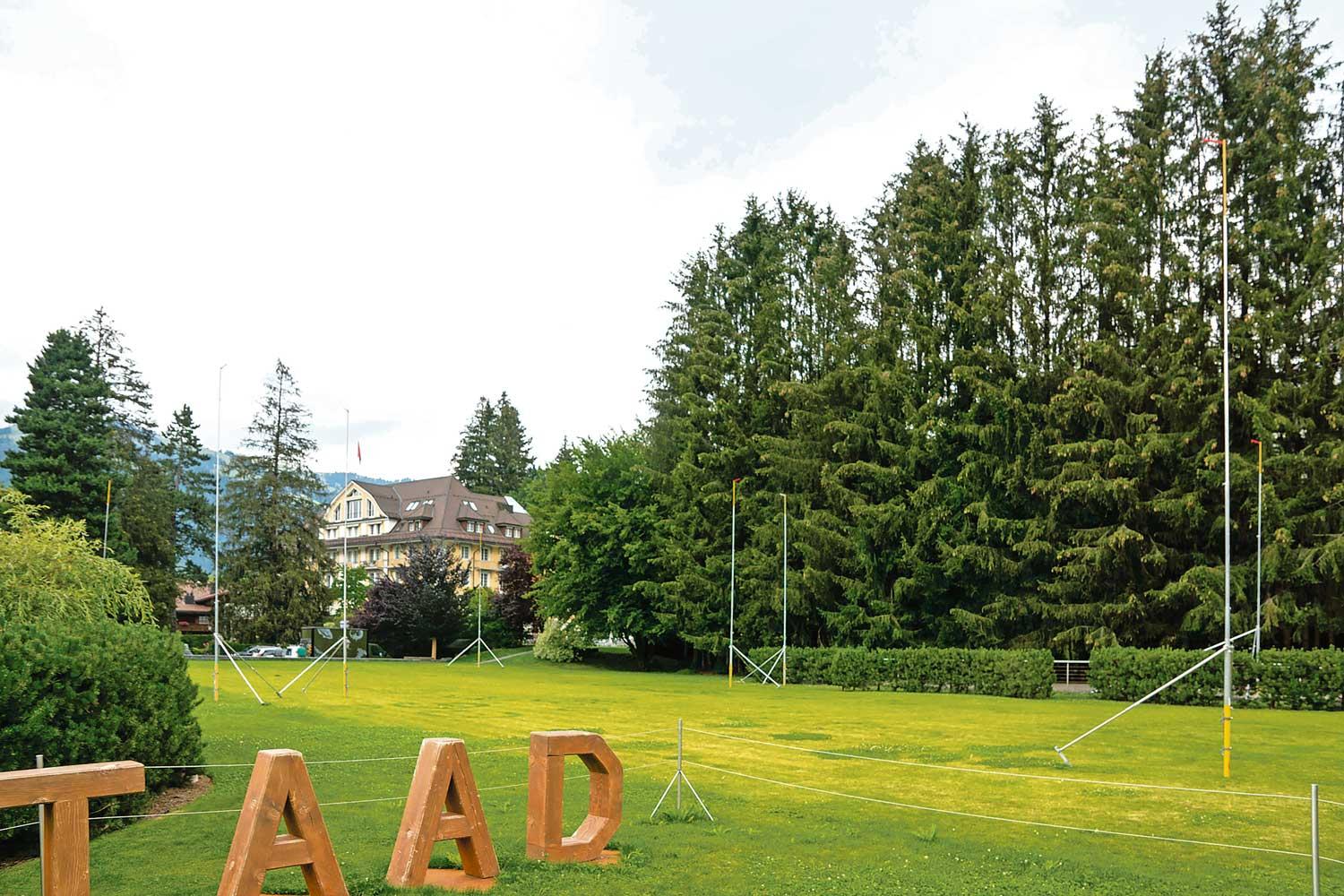Building project on the Bellevue lawn
18.09.2020 BusinessA building project has been developed for the Bellevue lawn, where once the old curling hall stoodHotel rooms and suites for the five-star hotel are to be built on the area between the ice rink/tennis area and Le Grand Bellevue.
The Hotel Le Grand Bellevue wants to expand its range of services. A detached chalet and a double chalet are planned. They will be located on the lawn of Le Grand Bellevue, where until 2005 the old curling hall stood and where a congress centre was planned afterwards. Since the demolition of the old curling hall, a well-kept lawn has been maintained on the site.
The project
The three houses are planned by Rieder Architektur AG in a traditional chalet construction and will consist of four floors and two basement levels. On the habitable floors there will be hotel rooms and suites in the luxury segment – 28 in total. They are designed such that the residential units can be individually enlarged or reduced in size. These combinations enable Le Grand Bellevue to meet a wide range of customer needs and provide exactly the right amount of living space. The spacious rooms can be booked as regular hotel rooms. In addition, serviced residence suites will be equipped with complete kitchen units and rented out for a period of ten years. Many hotel services such as the spa area will be included in the rental price or can be booked additionally.
Why a new building?
Le Grand Bellevue has been owned by the Koetser family for eight years. The development and the strengthening of the hotel and the region are a major concern for the family. For example, there is already a major expansion project for the yacht club (to the right of Le Grand Bellevue), which is still in the planning stage. In addition to the club, an event room for about 300 people with banquet seating shall be realized. In order to clear the objections against the building application, Daniel Koetser is taking the necessary time and care, an approach he is keen to apply for the new building project, too. In a moment, he will proceed with the project on the meadow of the hotel. "Our goal is to thoroughly consider every aspect of the project, even though it may take a little more time," he emphasises.
The aim of the new building is to strengthen all departments of the hotel and to create an added value for the Saanenland. Tenants of the new residences will spend a considerable time in Gstaad and thus bring real life to the chalets and the village. Although the interest is great, the entrepreneur takes his time in selecting the tenants. "We want to rent to families who understand and share the values of the Saanenland. This is the only way to strengthen the character of the mountain region".
Construction will only begin once all serviced residence suites will have been rented for a minimum period of ten years, according to Koetser. If everything goes according to plan, the chalets will open at the end of 2022.
For the Saanenland
The property will not be occupied by the new buildings as extensively as the perimeter would allow. "Aesthetics come first," argues Koetser. He values beautiful details as well as an appealing design of the surrounding area. A small chalet is also planned as an addition to the restaurant Le Petit Chalet adjacent to Untergstaadstrasse. A restaurant for locals and guests is to be created, "a meeting place for everyone", as Koetser says. There are also plans and ideas to enrich the nightlife of Gstaad with a club in the basement of the premises, as well as for a kids club, a space for the dermatological beauty clinic Clinique-Rive-Gauche and a large underground car park.
An underground connection to the main complex of Le Grand Bellevue will create an easy access for guests and residents to the hairdressing salon, the physiotherapy practice, the spa and the sushi take-away.
Based on AvS/Blanca Burri





